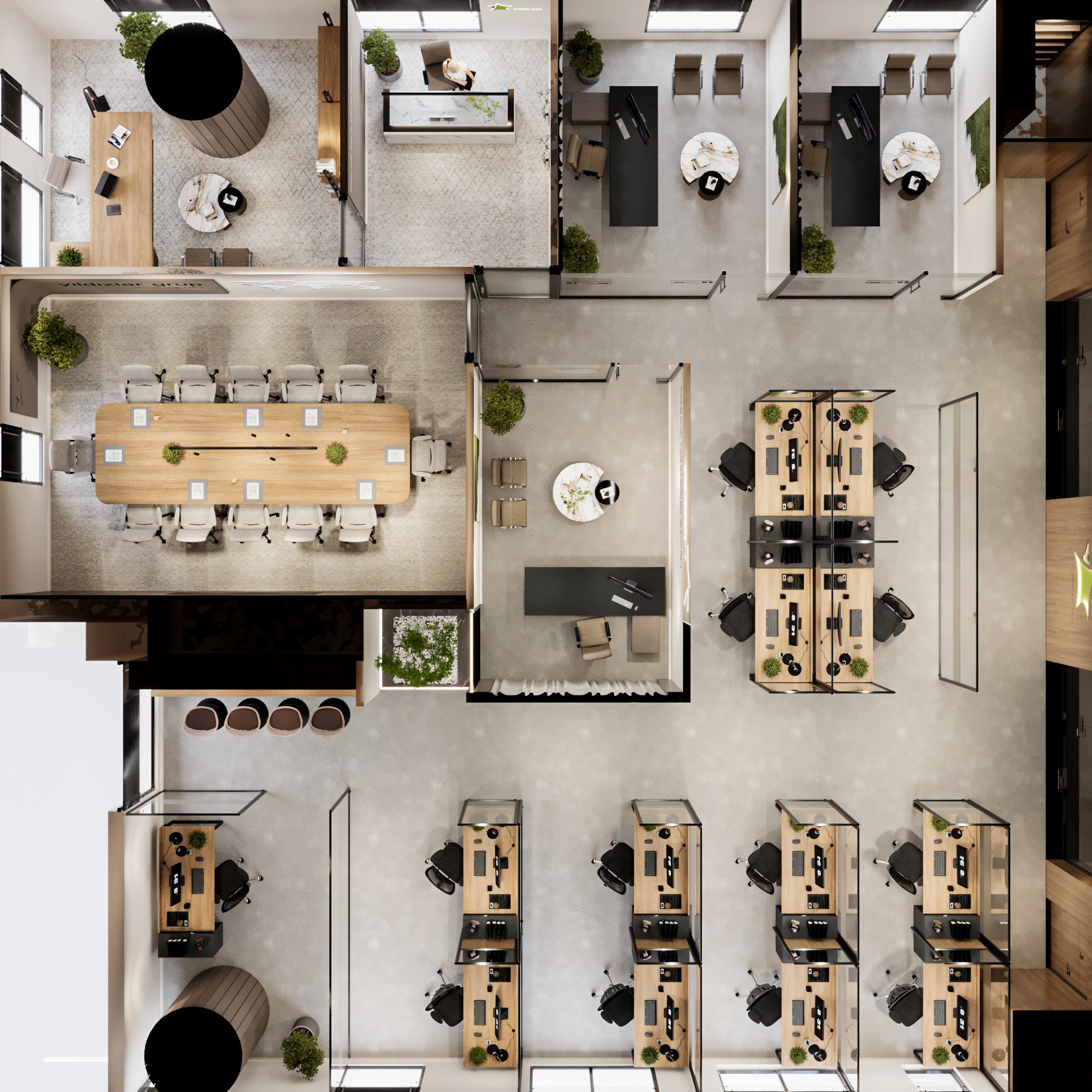
floor plan 3d rendering




Why floor plan rendering
3D floor plan rendering is an essential tool in modern architecture, real estate, and interior design. Unlike traditional 2D drawings, a 3D floor plan provides a realistic, visually engaging view of a property’s layout, including walls, doors, windows, furniture, flooring, and color schemes. This type of rendering helps clients and stakeholders fully understand the spatial relationships, flow, and scale of a design before construction begins. Whether for residential, commercial, or mixed-use developments, 3D floor plans are a game-changer in communication and presentation.
One of the main uses of 3D floor plan rendering is in real estate marketing. Developers, agents, and property managers use these visuals to showcase units or homes online, in brochures, and on social media. Buyers can instantly grasp how a space looks and feels, making it easier to envision living or working there. For architects and designers, 3D floor plans simplify client presentations by offering a realistic walkthrough of the design concept, reducing confusion and speeding up decision-making.
Additionally, 3D floor plan rendering improves project coordination. Contractors, engineers, and designers can work from a shared visual model, which helps prevent errors, reduces miscommunication, and streamlines the building process. It’s also valuable in renovations, allowing homeowners or investors to visualize changes and improvements before committing to construction.
With its combination of clarity, realism, and efficiency, 3D floor plan rendering is a must-have tool for anyone involved in property design, development, or sales. It not only enhances the client experience but also strengthens project outcomes by ensuring everyone is aligned with the vision from the very beginning.
Projects
let’s create something extraordinary.
send Us A massage Now
-
Yerevan 47/1 Komitas Ave, Yerevan, Armenia
-
New York 5001 10th ave,Brooklyn NY 11219
-
Dubai we'll be there soon. wait for us.
