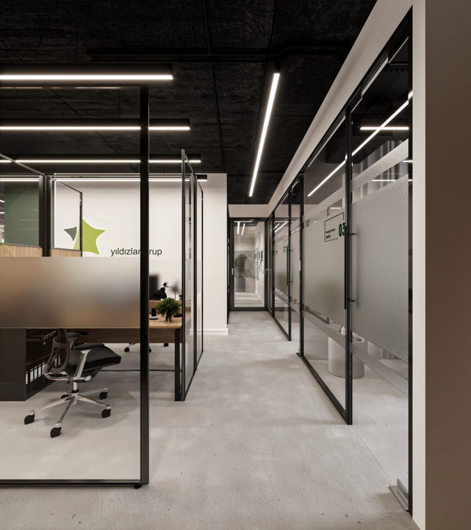
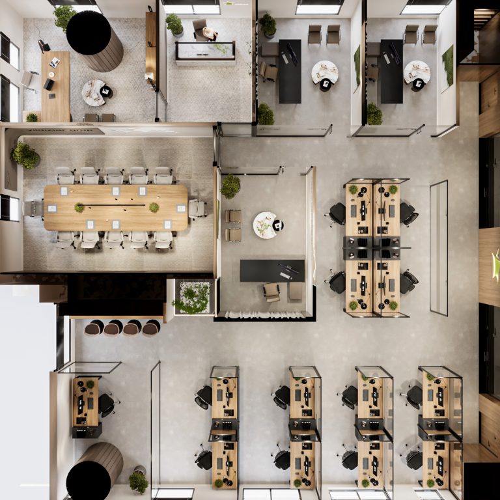
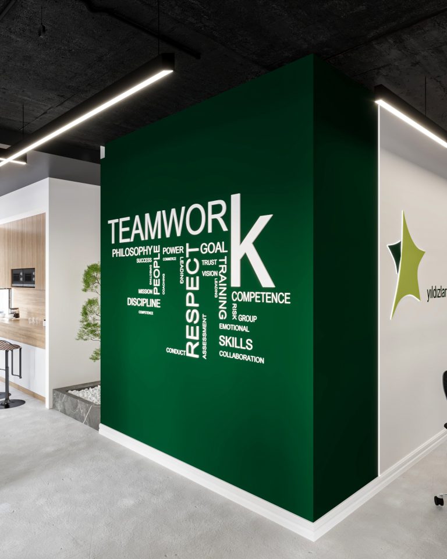
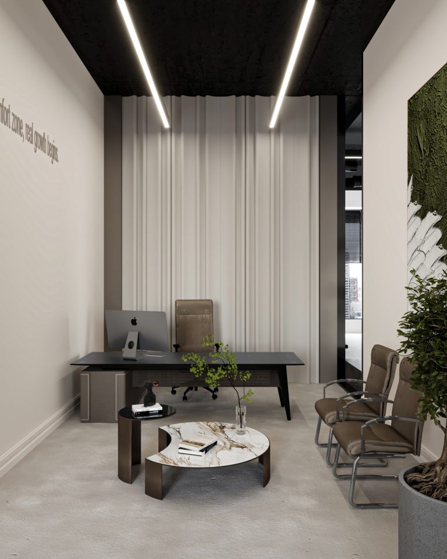
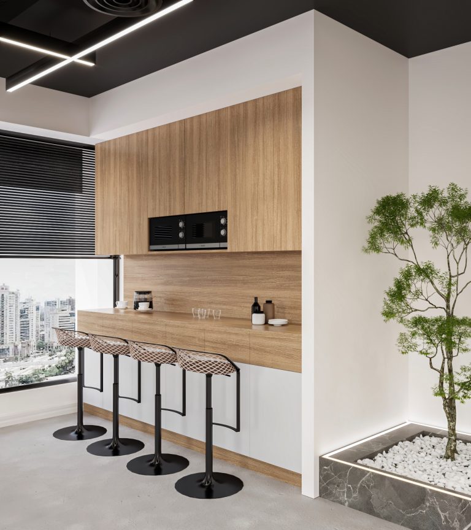
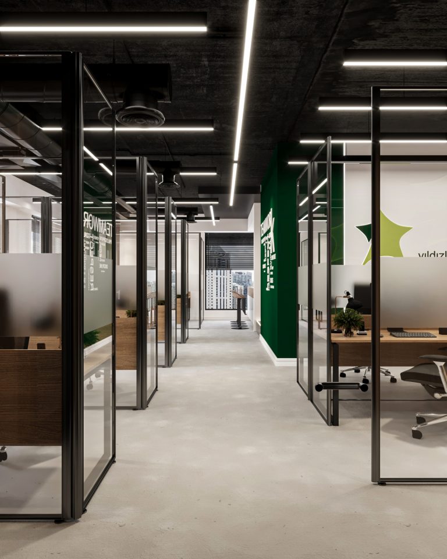
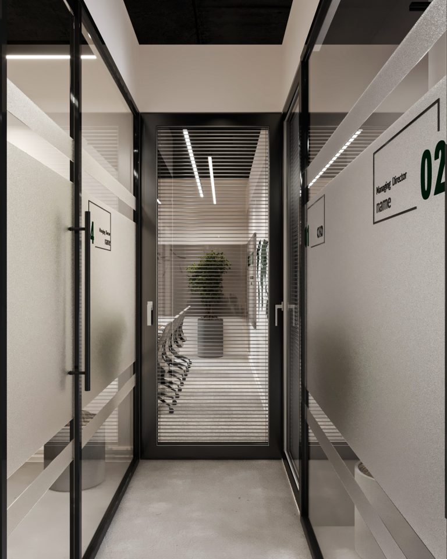
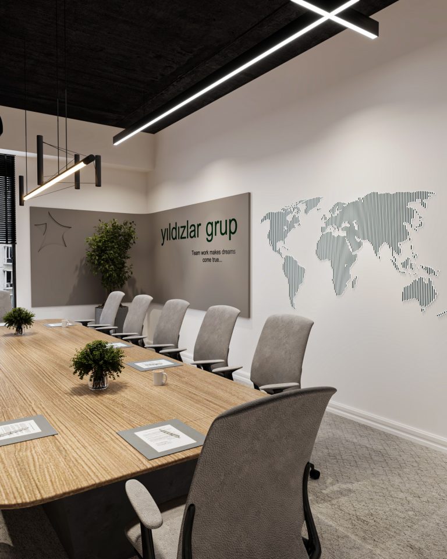
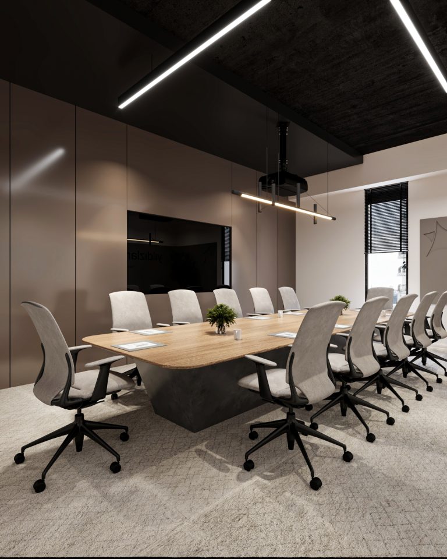

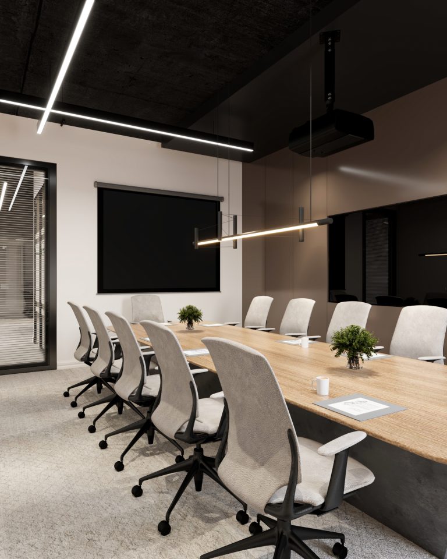
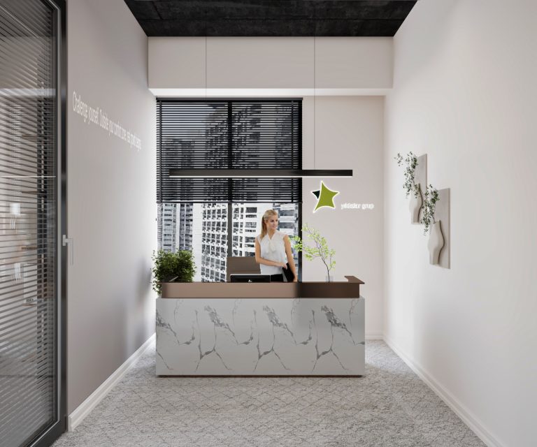
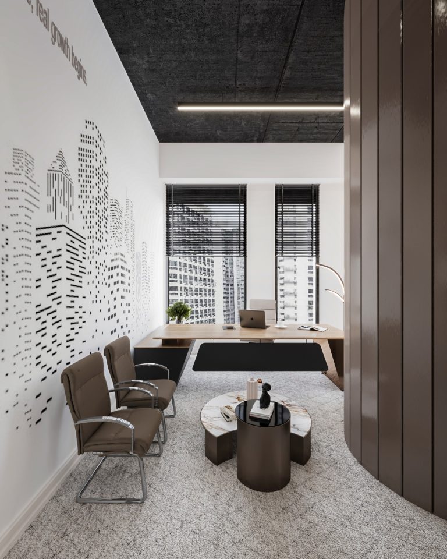
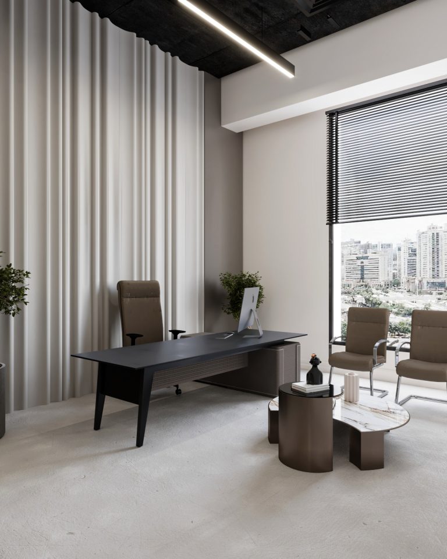

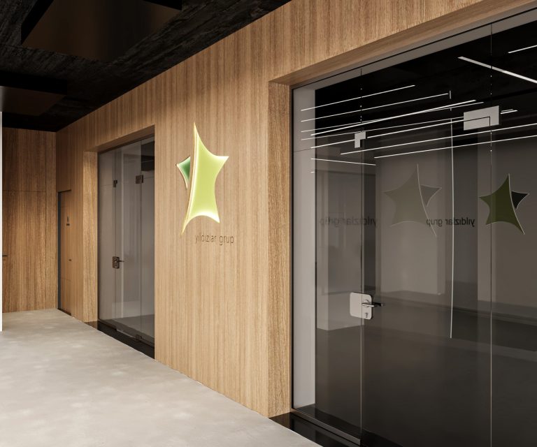
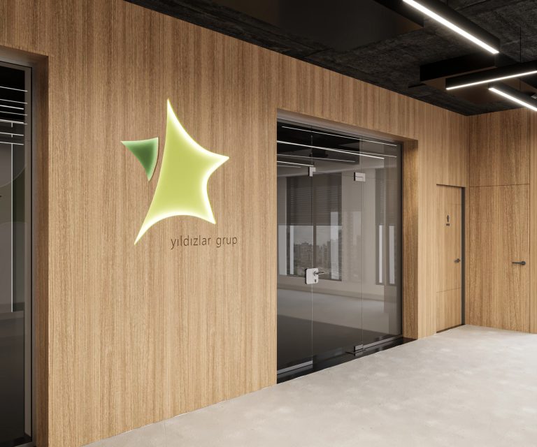
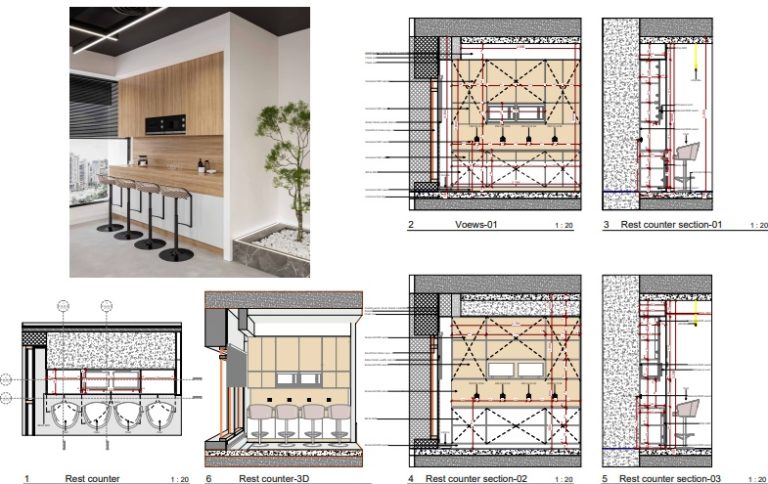
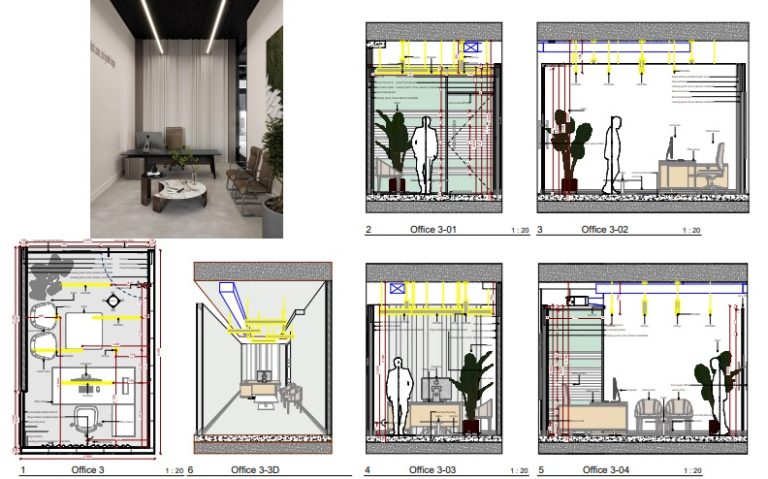
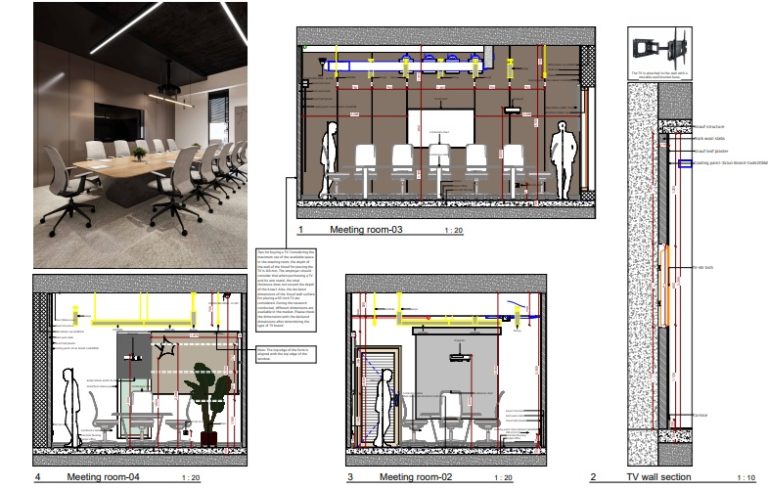
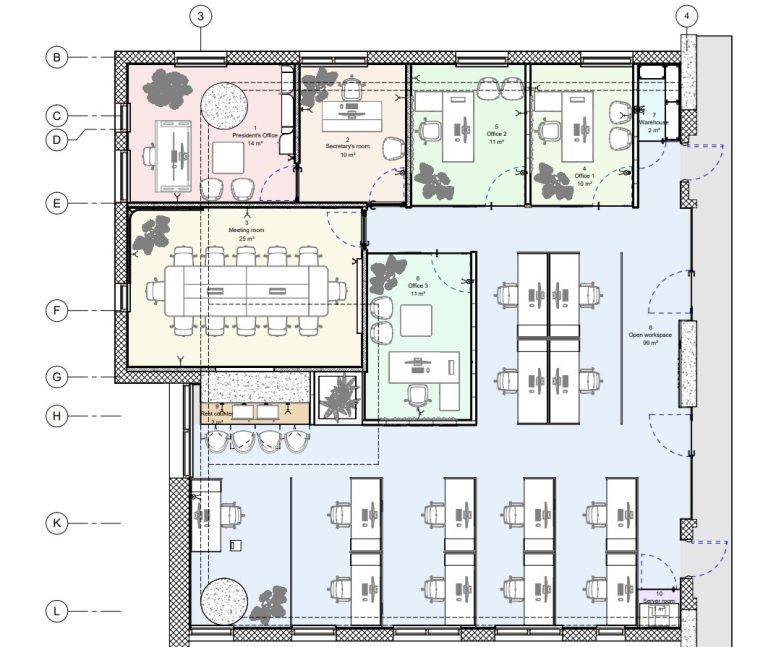

Office Project Saudi Arabia
We are proud to present one of our recent office design projects completed in Saudi Arabia. The entire process was managed and executed by our team — starting from the initial planning phase and 2D documentation, moving into detailed 3D visualization, and finally developing a complete BIM model in Revit.
Every stage of the design was carefully coordinated with the client to ensure both functional and aesthetic goals were achieved. Our team delivered comprehensive drawing sets, including all architectural, interior, and technical details, along with a fully developed Revit model tailored to the client’s requirements.
This project reflects our commitment to providing creative, accurate, and technically sound solutions to our partners across the globe.
-
Yerevan 47/1 Komitas Ave, Yerevan, Armenia
-
New York 5001 10th ave,Brooklyn NY 11219
-
Dubai we'll be there soon. wait for us.
